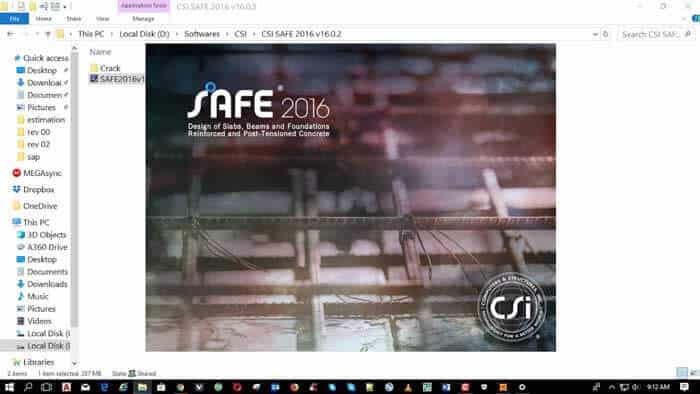
Laying out models is quick and efficient with the sophisticated drawing tools, or use one of the import options to bring in data from CAD, spreadsheet, or database programs. Slabs or foundations can be of any shape, and can include edges shaped with circular and spline curves.
Post-tensioning may be included in both slabs and beams to balance a percentage of the self-weight. Suspended slabs can include flat, two-way, waffle, and ribbed framing systems. Models can have columns, braces, walls, and ramps connected from the floors above and below. Walls can be modeled as either straight or curved.
الوصف: برنامج التصميم والتحليل الانشائي للأسقف الخرسانية المختلفة
رقم الاصدار: 2016 16.0.2
الحجم: 283,11 ميغابايت

